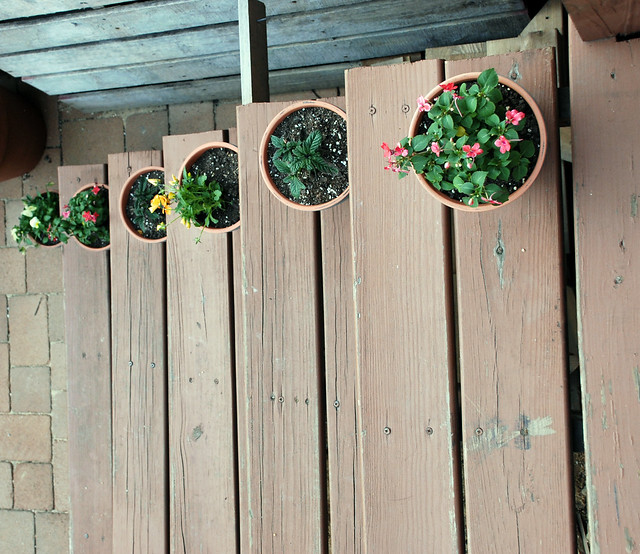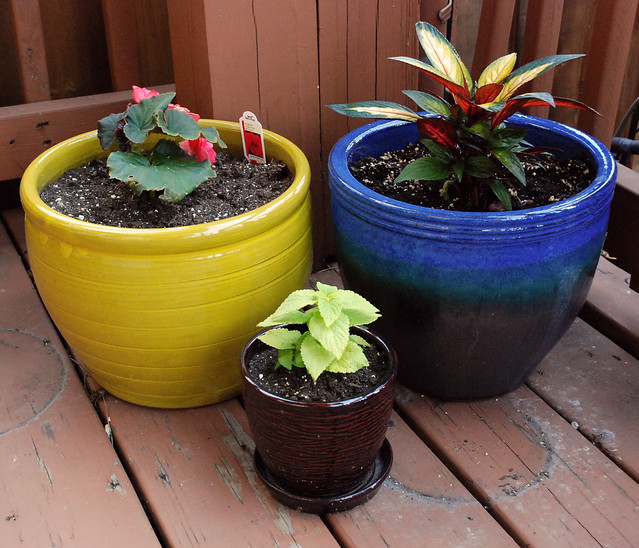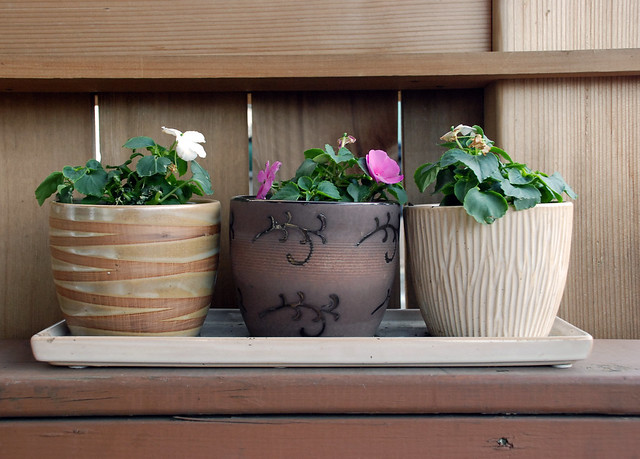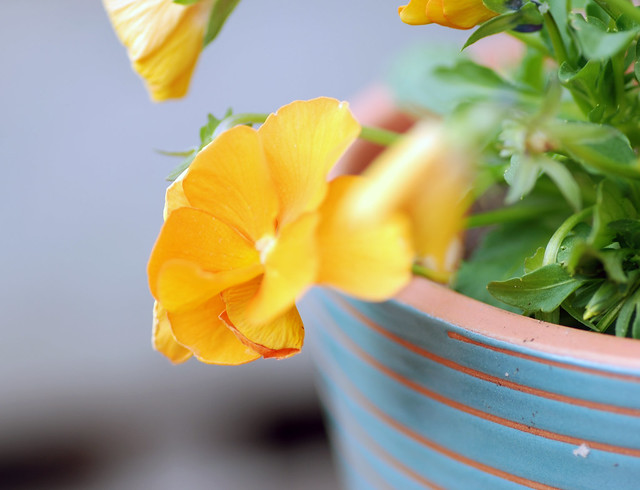Blog — "home"
Color Curation // Aurora Red
Heidi Shenk color curation fashion home
October has arrived, and fall is most definitely here even though it officially made its appearance last week. With this new season comes richer tones that bring warmth to chillier air. Here's a look at a few of my favorite finds inspired by Pantone's new Aurora Red that will help bring warmth in color to your wardrobe and home.

1 // Fiesta Disc Pitcher, 2 // Frye Phillip Harness Tall Boot, 3 // Corliss Chair, 4 // Tiny Wine-ey by Essie, 5 // Drawstring Dress, 6 // Linden Pillow, 7 // Crosley Classic Kitchen Phone
What are your favorite fall colors? Do you find warmth in richer tones when the weather gets cooler?
Rustic Modern Coffee and Tea Bar
Coffee is king in the mornings around here. If you've ever attempted to speak to me before I've had my morning coffee, you may know that the conversation to ensue will be jumbled, incomprehensible, and quite possibly grumpy.
While brainstorming ideas to create more counter space in the row house, we opted for a coffee bar along the brick wall in our kitchen. Moving the coffee maker would free up both counter and cabinet space. We needed a narrow console that would fit behind our counter bar stools and still allow foot traffic, and we needed shelving for our mugs, tea, coffee, and other accessories.
In the end, we opted for a rustic yet industrial styled console for the bar. We stopped by our architectural salvage yard and picked up two old 2x10 boards to reclaim and use as floating shelves. I found an assortment of vintage tins on Etsy and at the Cleveland Flea, while the mid-century modern tea set was a Christmas gift from my mother in law.







This little bar area has become the perfect space to quickly make a pot of coffee or a cup of tea, and has also doubled as extra storage space for our other indulgences-- beer and wine. The bottom shelf of the console serves as a bookshelf for our many cookbooks as well. This tiny little transformation of such a small space is a huge win for overcoming the problems faced when living in a narrow row house. In addition, the bar has been a fun way of putting some of my favorite items on display.
Do you have a coffee bar or a favorite nook in your house?
Patio Makeover: Deck Removal
When we first moved into the row house, we had what was called a parking pad at the rear of our house. I say "what was called" because the space was advertised as such, but in the real estate flyer, a Mini Cooper was pictured out back. While we both drive compact cars, there was certainly no way that we'd be fitting either of our cars in that tiny space, nor was it ever our intention.
Let's take a look back to what things were like on the day that our initial patio renovations began.

We battled designer concrete with a jackhammer, erected a cedar pergola and fence, and finished the space with new pavers. For the past two years, we have been enjoying our patio and deck as shown below, but we were craving a more open and contiguous space.

Our original plan was to lower the existing deck and build a stair that ran the width of our yard. In addition, the air conditioning unit, that was precariously positioned on a steel platform attached to the deck, needed to be moved. Ultimately, we decided to remove the entire first floor deck and use the existing concrete pad below it.
Over the course of two weekends, we removed the entire deck, had a new air conditioning unit installed, and gave away most of the deck boards and beams to others via Craigslist. We did, however, save some of the wood to patch our roof deck and to build our new stairs.



Aside from the new air conditioning unit, this project has cost us only around $100, which was spent on wood for new stair stringers, screws, and many brackets to help construct the stairs.
Generally, the space now looks much like it does in the last photo, but the pile of wood is significantly smaller, the concrete pad is much cleaner, and the stairs have been finished and closed on the front. Our next steps will be a trip to the dump with the remaining debris and painting the concrete pad.
Already, it feels much bigger than it was, and we're excited to make this renovated space our outdoor oasis.
Basement Renovation: Part I
Heidi Shenk "home" "year of the house"
I have some photos to start with so that you will truly understand why it has become imperative that we fix the issues. And we have already started to fix the issues as of two weekends ago. Before I show the photos, there are some important things to note so that you won't judge me. (But you probably will anyway. Ha!)
1. The basement is our place to put shit that we don't know what to do with. And those lovely piles of crap that you see are soon on their way to Goodwill or the dump. That's why they are piled there. They are the "get rid of" piles that began as much smaller piles 3 weeks ago.
2. Please excuse the dog hair. We haven't swept in the basement for the past two weeks because we've been moving so much stuff around while installing cabinets and painting walls and such. And of course being that it's currently 95 degrees in Baltimore, Lilah is shedding at an exponential rate. Yes, we are gross. The carpet picks up anything and is something we've wanted to rip out and replace since day one.
3. This is the room we spend the least amount of time in. We've actually started spending more time here because of Orioles games. The tv is in the basement and we watch a lot of baseball. Spending more time here in the past month has led us to become increasingly annoyed at the basement.
Now that I've gotten my much needed disclaimers out of the way, let's take a look. Check out this awesomely disgusting room that is partially not disgusting in the small baby steps we have already taken.
Issue #1: The builder that rehabbed our row house decided it was a great idea to frame out the gas and water accesses with molding and then close them off with white painted plywood screwed into the wall. 1) We can't easily get to the hookups to turn them off in case of an emergency. 2) It is so ugly and makes them stick out even more. 3) Both are larger than need be by about double, so we have built in shelving and drywall patching plans for both.
 Issue #2: Along one wall, there was a foot deep concave space in two areas. The ledge, as we called it, was not functional other than to set crap on and hold our tv, stereo, dvd player, Wii, and a gazillion wires. We wanted to put in built-in cabinets, but that isn't in our budget right now. Instead, we purchased $200 worth of white Ikea shelving units, about $50 worth of white melamine coated plywood and made it look like built-ins (sort of). We decided to paint the backs orange for a bright pop of color. We still need to finish that paint job, as you can see.
Issue #2: Along one wall, there was a foot deep concave space in two areas. The ledge, as we called it, was not functional other than to set crap on and hold our tv, stereo, dvd player, Wii, and a gazillion wires. We wanted to put in built-in cabinets, but that isn't in our budget right now. Instead, we purchased $200 worth of white Ikea shelving units, about $50 worth of white melamine coated plywood and made it look like built-ins (sort of). We decided to paint the backs orange for a bright pop of color. We still need to finish that paint job, as you can see.
 Issue #3: The walls and carpet are awful. The walls are half-painted with a new gray blue color. Andrew decided on the color scheme because he wanted something very modern. The orange and the blue gray is definitely modern. It took me a while to decide if I liked it or not, but I've decided that I do. I think I will like it even more once the carpet is gone. We're planning on removing the carpet and putting in bamboo flooring. It is affordable and durable if you get the right kind. The white walls that were originally part of the basement were done in a flat white and were dirty and scuffed from people bumping things into the walls. The carpet was already fairly scuzzy when we moved in and continued to get scuzzier due to having a chocolate lab. White Berber carpet and labs just don't mix.
Issue #3: The walls and carpet are awful. The walls are half-painted with a new gray blue color. Andrew decided on the color scheme because he wanted something very modern. The orange and the blue gray is definitely modern. It took me a while to decide if I liked it or not, but I've decided that I do. I think I will like it even more once the carpet is gone. We're planning on removing the carpet and putting in bamboo flooring. It is affordable and durable if you get the right kind. The white walls that were originally part of the basement were done in a flat white and were dirty and scuffed from people bumping things into the walls. The carpet was already fairly scuzzy when we moved in and continued to get scuzzier due to having a chocolate lab. White Berber carpet and labs just don't mix. Issue #4: Take a look behind the couch. There is a little bump out ledge along that wall. We've decided that once the flooring and everything else is done, we will move the couch along the short wall with the window. It'll make the room feel wider since the ledge is eating up a foot of space. We have thought about doing some built in seating on top of the ledge, but we're not sure yet.
Issue #4: Take a look behind the couch. There is a little bump out ledge along that wall. We've decided that once the flooring and everything else is done, we will move the couch along the short wall with the window. It'll make the room feel wider since the ledge is eating up a foot of space. We have thought about doing some built in seating on top of the ledge, but we're not sure yet. Issue #5: This is more like a bunch of issues rolled up in one--
Issue #5: This is more like a bunch of issues rolled up in one--The drafting table and chair that you see on the right in the photo above are eating up tons of space. Andrew wanted to keep that so that he would have a space to work at home. Truth is that he has probably used his drafting table three times since we bought the house and even he is getting sick of it. There was this epiphany moment the other day when he said, "I think I'm going to put the drafting table and chair on Craigslist because I'm getting sick of it!" Woooohoooo! I hadn't said a word to him about how annoying it was because I was worried he'd give me the good old "but that's my drafting table" spiel.
The coffee table. It is ugly and was inherited from a previous tenant of the first apartment I had in Baltimore. It needs to go.
The dog crate. Lilah loves her crate. She sleeps in it at night and often during the day too. She goes to her crate when she is feeling stressed out or just needs her own space. It has to stay for Lilah's well-being, but it's so huge and we're not sure where to put it. It most likely will stay in its current place. We think that once the drafting table is gone it won't feel as big.
The stereo and Wii. We need a better piece of furniture than the ugly black cart they are currently sitting on.
As for the piles of crap, they will soon be on their way to Goodwill. Also, while it may appear as though we have guitars strewn all over the place, three of those will go back to their mounts on the wall behind the couch after the wall gets a second coat of paint.
I'll be updating you a bit as we continue this project. As for you, any huge undertakings that you've been doing lately?
Urban Gardening
After spending an afternoon at our favorite greenhouse, I was finally able to finish planting everything that we brought home with us. We have an array of herbs-- basil, cilantro, mint, chives, and dill. I addition, we planted a lettuce mix, and tomato and pepper plants that we picked up at the farmer's market. In addition to our herbs and veggies, we planted all sorts of flowers and started growing a flowering vine which we hope will begin growing on our pergola.





 The best part about planting is seeing how lush everything is by the peak of summer. While the pots currently look much to big for many of our plants, the reward comes when the plants have filled each pot out fully and we have lots of green life! I am also especially excited about our plants this year because this summer our patio is finished instead of looking like this. And that is definitely something to be happy about! :)
The best part about planting is seeing how lush everything is by the peak of summer. While the pots currently look much to big for many of our plants, the reward comes when the plants have filled each pot out fully and we have lots of green life! I am also especially excited about our plants this year because this summer our patio is finished instead of looking like this. And that is definitely something to be happy about! :)
P.S. The winner of the Ephemeral Pillages ring giveaway is commenter #4-- Beth! Congratulations Beth! I'll be in touch with you shortly! :)
