Blog — "year of the house"
Basement Renovation: Part I
Heidi Shenk "home" "year of the house"
I have some photos to start with so that you will truly understand why it has become imperative that we fix the issues. And we have already started to fix the issues as of two weekends ago. Before I show the photos, there are some important things to note so that you won't judge me. (But you probably will anyway. Ha!)
1. The basement is our place to put shit that we don't know what to do with. And those lovely piles of crap that you see are soon on their way to Goodwill or the dump. That's why they are piled there. They are the "get rid of" piles that began as much smaller piles 3 weeks ago.
2. Please excuse the dog hair. We haven't swept in the basement for the past two weeks because we've been moving so much stuff around while installing cabinets and painting walls and such. And of course being that it's currently 95 degrees in Baltimore, Lilah is shedding at an exponential rate. Yes, we are gross. The carpet picks up anything and is something we've wanted to rip out and replace since day one.
3. This is the room we spend the least amount of time in. We've actually started spending more time here because of Orioles games. The tv is in the basement and we watch a lot of baseball. Spending more time here in the past month has led us to become increasingly annoyed at the basement.
Now that I've gotten my much needed disclaimers out of the way, let's take a look. Check out this awesomely disgusting room that is partially not disgusting in the small baby steps we have already taken.
Issue #1: The builder that rehabbed our row house decided it was a great idea to frame out the gas and water accesses with molding and then close them off with white painted plywood screwed into the wall. 1) We can't easily get to the hookups to turn them off in case of an emergency. 2) It is so ugly and makes them stick out even more. 3) Both are larger than need be by about double, so we have built in shelving and drywall patching plans for both.
 Issue #2: Along one wall, there was a foot deep concave space in two areas. The ledge, as we called it, was not functional other than to set crap on and hold our tv, stereo, dvd player, Wii, and a gazillion wires. We wanted to put in built-in cabinets, but that isn't in our budget right now. Instead, we purchased $200 worth of white Ikea shelving units, about $50 worth of white melamine coated plywood and made it look like built-ins (sort of). We decided to paint the backs orange for a bright pop of color. We still need to finish that paint job, as you can see.
Issue #2: Along one wall, there was a foot deep concave space in two areas. The ledge, as we called it, was not functional other than to set crap on and hold our tv, stereo, dvd player, Wii, and a gazillion wires. We wanted to put in built-in cabinets, but that isn't in our budget right now. Instead, we purchased $200 worth of white Ikea shelving units, about $50 worth of white melamine coated plywood and made it look like built-ins (sort of). We decided to paint the backs orange for a bright pop of color. We still need to finish that paint job, as you can see.
 Issue #3: The walls and carpet are awful. The walls are half-painted with a new gray blue color. Andrew decided on the color scheme because he wanted something very modern. The orange and the blue gray is definitely modern. It took me a while to decide if I liked it or not, but I've decided that I do. I think I will like it even more once the carpet is gone. We're planning on removing the carpet and putting in bamboo flooring. It is affordable and durable if you get the right kind. The white walls that were originally part of the basement were done in a flat white and were dirty and scuffed from people bumping things into the walls. The carpet was already fairly scuzzy when we moved in and continued to get scuzzier due to having a chocolate lab. White Berber carpet and labs just don't mix.
Issue #3: The walls and carpet are awful. The walls are half-painted with a new gray blue color. Andrew decided on the color scheme because he wanted something very modern. The orange and the blue gray is definitely modern. It took me a while to decide if I liked it or not, but I've decided that I do. I think I will like it even more once the carpet is gone. We're planning on removing the carpet and putting in bamboo flooring. It is affordable and durable if you get the right kind. The white walls that were originally part of the basement were done in a flat white and were dirty and scuffed from people bumping things into the walls. The carpet was already fairly scuzzy when we moved in and continued to get scuzzier due to having a chocolate lab. White Berber carpet and labs just don't mix. Issue #4: Take a look behind the couch. There is a little bump out ledge along that wall. We've decided that once the flooring and everything else is done, we will move the couch along the short wall with the window. It'll make the room feel wider since the ledge is eating up a foot of space. We have thought about doing some built in seating on top of the ledge, but we're not sure yet.
Issue #4: Take a look behind the couch. There is a little bump out ledge along that wall. We've decided that once the flooring and everything else is done, we will move the couch along the short wall with the window. It'll make the room feel wider since the ledge is eating up a foot of space. We have thought about doing some built in seating on top of the ledge, but we're not sure yet. Issue #5: This is more like a bunch of issues rolled up in one--
Issue #5: This is more like a bunch of issues rolled up in one--The drafting table and chair that you see on the right in the photo above are eating up tons of space. Andrew wanted to keep that so that he would have a space to work at home. Truth is that he has probably used his drafting table three times since we bought the house and even he is getting sick of it. There was this epiphany moment the other day when he said, "I think I'm going to put the drafting table and chair on Craigslist because I'm getting sick of it!" Woooohoooo! I hadn't said a word to him about how annoying it was because I was worried he'd give me the good old "but that's my drafting table" spiel.
The coffee table. It is ugly and was inherited from a previous tenant of the first apartment I had in Baltimore. It needs to go.
The dog crate. Lilah loves her crate. She sleeps in it at night and often during the day too. She goes to her crate when she is feeling stressed out or just needs her own space. It has to stay for Lilah's well-being, but it's so huge and we're not sure where to put it. It most likely will stay in its current place. We think that once the drafting table is gone it won't feel as big.
The stereo and Wii. We need a better piece of furniture than the ugly black cart they are currently sitting on.
As for the piles of crap, they will soon be on their way to Goodwill. Also, while it may appear as though we have guitars strewn all over the place, three of those will go back to their mounts on the wall behind the couch after the wall gets a second coat of paint.
I'll be updating you a bit as we continue this project. As for you, any huge undertakings that you've been doing lately?
Year of the House: Half Bath Update, Number Gazillion
Heidi Shenk "year of the house"
The one project that has been a very slow process has been our half bath on the first floor. After painting it when we first moved in, with plans for putting down earthy brown tiles and wood trim, the half bath looked like this.
 After a trip to the flooring store, and nearly buying new tiles to replace the ugly black squares that existed when we moved in, we decided to go with a cork floor instead. In addition, we decided to put in wood paneling in a Frank Lloyd Wright inspired fashion.
After a trip to the flooring store, and nearly buying new tiles to replace the ugly black squares that existed when we moved in, we decided to go with a cork floor instead. In addition, we decided to put in wood paneling in a Frank Lloyd Wright inspired fashion. After the flooring and panels were installed, we decided that the paint color was too similar to some of the tones in the cork flooring and the maple wood we had used, so we decided to choose a new paint color. We wanted something rich that would bring out the tones in the wood. In addition, we decided to use a very light, natural stain to give the wood paneling a final touch. We decided upon a rich aqua blue paint and are extremely happy with the final result.
After the flooring and panels were installed, we decided that the paint color was too similar to some of the tones in the cork flooring and the maple wood we had used, so we decided to choose a new paint color. We wanted something rich that would bring out the tones in the wood. In addition, we decided to use a very light, natural stain to give the wood paneling a final touch. We decided upon a rich aqua blue paint and are extremely happy with the final result.


 We love the final look of the half bath so far, but we have a few more things that we need to finish yet. We'd like to change out the fixtures to something not quite as traditional. We're also going to change out the light fixtures as well to something in the arts and crafts vein. Finally, the mirror that used to hang behind the sink will be framed in maple and stained to match before being rehung. For now though, this half bath project is pretty close to done.
We love the final look of the half bath so far, but we have a few more things that we need to finish yet. We'd like to change out the fixtures to something not quite as traditional. We're also going to change out the light fixtures as well to something in the arts and crafts vein. Finally, the mirror that used to hang behind the sink will be framed in maple and stained to match before being rehung. For now though, this half bath project is pretty close to done.What do think of the final project? What home improvement projects have you been working on lately?
Year of the House: Bedroom Paint
Heidi Shenk "year of the house"
Here are the before photos of our room that I snapped while prepping for paint.


 After two coats of paint, the room now looks like this--
After two coats of paint, the room now looks like this--

 Rest assured that the aqua on the walls is much softer than some of the photos lead you to believe. After taking a look at that last shot it looks like we painted our room bright teal. Nope. Not the case. I already had to live in a room like that for a semester while in Australia and I don't think I could do it again!
Rest assured that the aqua on the walls is much softer than some of the photos lead you to believe. After taking a look at that last shot it looks like we painted our room bright teal. Nope. Not the case. I already had to live in a room like that for a semester while in Australia and I don't think I could do it again!
See, I told you. The walls wouldn't stop glowing when you turned the light out to go to sleep.
Anyway. Next on the list is finding some furniture. We've been looking at nightstands and have found a few that we like.
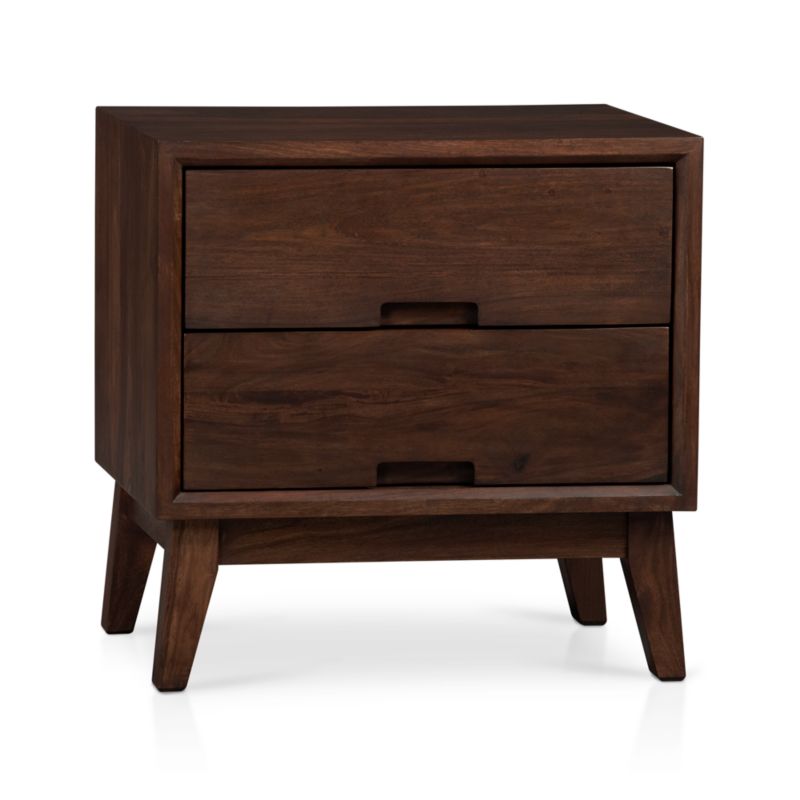 |
| via Crate & Barrel |
 |
| via Smart Furniture |
 |
| via DIGS |
Sigh. Guess we better start saving...
What sorts of home improvement projects have you been working on lately? Any room redesigns?
Year of the House: Studio Tour
Heidi Shenk "studio" "year of the house"
You can revisit the looks of how the room used to look here and here. The color scheme didn't change too much-- we stuck with browns and blues. We have two incredibly comfortable chairs along one wall. The large pillows came with the chairs and the smaller blue and brown pillows were made by me when this was a bedroom. And no reading area would be complete without a cozy blanket to curl up with.
 No creative and cozy space would be complete without a nice green plant, some FLW inspiration, and some coasters that I made for a tasty beverage.
No creative and cozy space would be complete without a nice green plant, some FLW inspiration, and some coasters that I made for a tasty beverage.
My printer, The Beast, is sitting on top of a small dresser that we moved from our master bedroom. I repainted it four years ago with leftover paint a friend gave me and would like to try to find some neat knobs from the architectural salvage to replace the wood knobs. I store my packaging and shipping supplies as well as my ink in the dresser. The clock was originally purchased for the original bedroom from Uncommon, and it just so happens that the dresser matched it exactly! This is a great space with lots of natural light and I enjoy being in this room hence the yoga mat rolled up next to the dresser. It's a good yoga space!
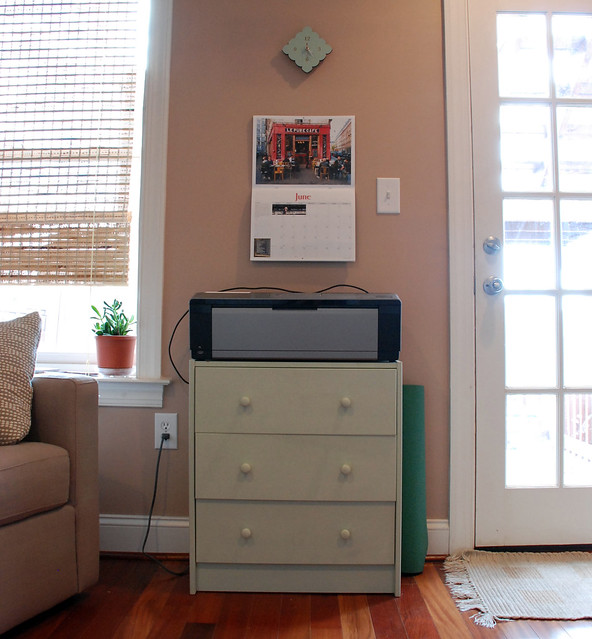 My desk is along the wall opposite of the chairs and gets lots of great natural light from our second story deck. I use one of our dining room chairs so as to save space on our first floor when we don't have guests for dinner. The exposed brick wall is one of my favorite features in our house. It runs the full length of the house on both floors of the house. Things not to pay attention to? The mirror that is currently camping out here while our first floor half bath is still under renovation, and that cardboard box that is currently being used for my recycle bin. I'm currently in the hunt for some aesthetically pleasing recycling and trash receptacles.
My desk is along the wall opposite of the chairs and gets lots of great natural light from our second story deck. I use one of our dining room chairs so as to save space on our first floor when we don't have guests for dinner. The exposed brick wall is one of my favorite features in our house. It runs the full length of the house on both floors of the house. Things not to pay attention to? The mirror that is currently camping out here while our first floor half bath is still under renovation, and that cardboard box that is currently being used for my recycle bin. I'm currently in the hunt for some aesthetically pleasing recycling and trash receptacles.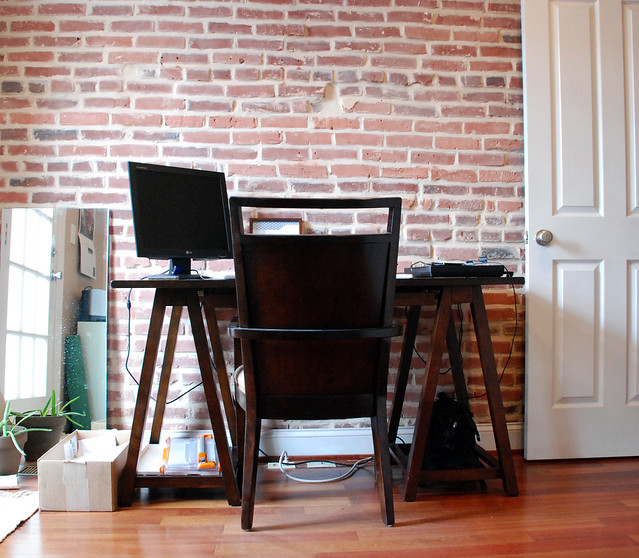 On the desk is my trusty macbook, my scanner, a flat screen monitor that I use while working on designs or editing photos, a calendar, and my to do list (of course!). I stow away my external hard drives and my graphics tablet in a super secret drawer that also serves as extra work space.
On the desk is my trusty macbook, my scanner, a flat screen monitor that I use while working on designs or editing photos, a calendar, and my to do list (of course!). I stow away my external hard drives and my graphics tablet in a super secret drawer that also serves as extra work space. The calendar from Smock is a perfect way for me to keep track of things with a simple glance and it doubles as a great art piece.
The calendar from Smock is a perfect way for me to keep track of things with a simple glance and it doubles as a great art piece. On the wall opposite of the windows, we have what would appear to be your average sliding door closet.
On the wall opposite of the windows, we have what would appear to be your average sliding door closet.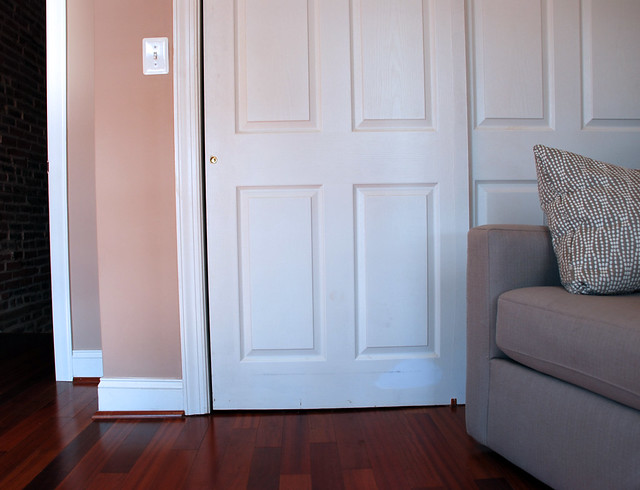 But in reality this closet hides a lot of my essentials. I have two storage units that I picked up at IKEA. The lower one houses all of my paper (though you may notice I still have some overflow on top of the storage units. The upper unit is turned sideways so that it would fit and stores all of my crafty odds and ends. I keep my boxes of envelopes both in the corner to the left and on a shelf above the storage units.
But in reality this closet hides a lot of my essentials. I have two storage units that I picked up at IKEA. The lower one houses all of my paper (though you may notice I still have some overflow on top of the storage units. The upper unit is turned sideways so that it would fit and stores all of my crafty odds and ends. I keep my boxes of envelopes both in the corner to the left and on a shelf above the storage units.


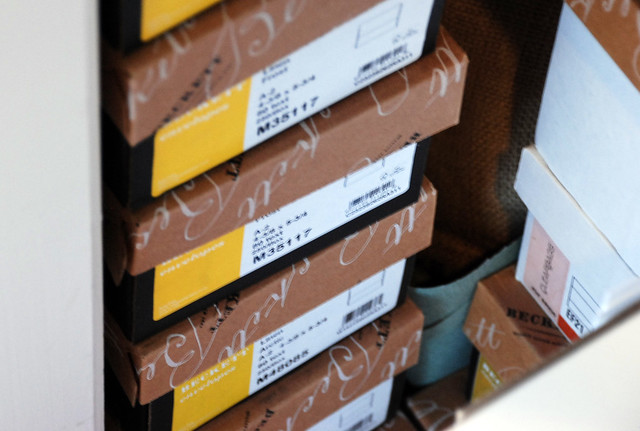 And there you have it! Hope you enjoyed my little studio tour!
And there you have it! Hope you enjoyed my little studio tour!Year of the House: Patio Furniture, Part Two
Heidi Shenk "year of the house"

 Thank you, Crate & Barrel, for single-handedly making this summer THAT much more awesome. I have to admit that we didn't use our deck a whole lot before. Mostly it was the hassle of having to carry our camp chairs up every time we wanted to use it. We like to eat up there so it was annoying to have to take several trips up and down the steps only to have a not very relaxing spot to enjoy. Now that it feels like an additional room in this house (a very relaxing one at that!) we've been using the deck a lot. It is pretty nice to enjoy an evening breeze, actually see the stars come out at night (something that we thought wasn't possible in the city), and just relax after a long day. This has easily become our new favorite "room" in the house. Andrew compares it to the relaxing screened in porch he grew up with at his parents' house where he could stretch out on the furniture, do nothing, and be quite content with that all while spending time outdoors.
Thank you, Crate & Barrel, for single-handedly making this summer THAT much more awesome. I have to admit that we didn't use our deck a whole lot before. Mostly it was the hassle of having to carry our camp chairs up every time we wanted to use it. We like to eat up there so it was annoying to have to take several trips up and down the steps only to have a not very relaxing spot to enjoy. Now that it feels like an additional room in this house (a very relaxing one at that!) we've been using the deck a lot. It is pretty nice to enjoy an evening breeze, actually see the stars come out at night (something that we thought wasn't possible in the city), and just relax after a long day. This has easily become our new favorite "room" in the house. Andrew compares it to the relaxing screened in porch he grew up with at his parents' house where he could stretch out on the furniture, do nothing, and be quite content with that all while spending time outdoors.(Oh, and p.s. there is also an awesome umbrella that isn't up in these photos. It's pretty sweet too.)
