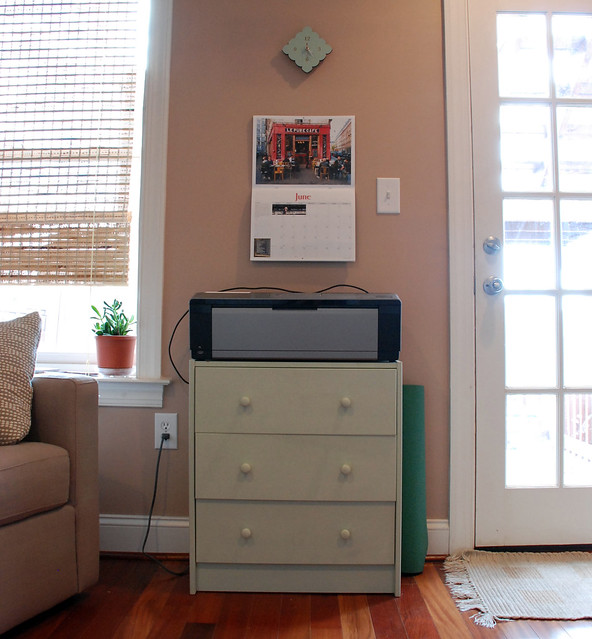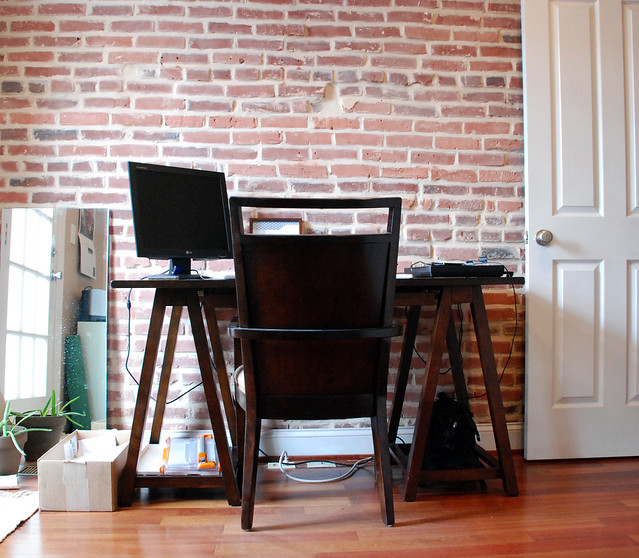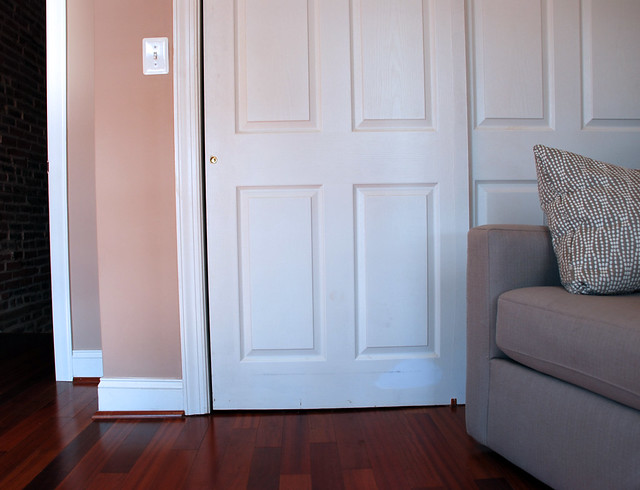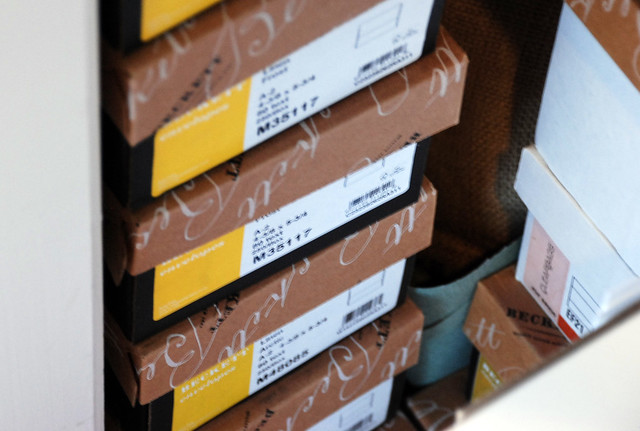You can revisit the looks of how the room used to look here and here. The color scheme didn't change too much-- we stuck with browns and blues. We have two incredibly comfortable chairs along one wall. The large pillows came with the chairs and the smaller blue and brown pillows were made by me when this was a bedroom. And no reading area would be complete without a cozy blanket to curl up with.
 No creative and cozy space would be complete without a nice green plant, some FLW inspiration, and some coasters that I made for a tasty beverage.
No creative and cozy space would be complete without a nice green plant, some FLW inspiration, and some coasters that I made for a tasty beverage.
My printer, The Beast, is sitting on top of a small dresser that we moved from our master bedroom. I repainted it four years ago with leftover paint a friend gave me and would like to try to find some neat knobs from the architectural salvage to replace the wood knobs. I store my packaging and shipping supplies as well as my ink in the dresser. The clock was originally purchased for the original bedroom from Uncommon, and it just so happens that the dresser matched it exactly! This is a great space with lots of natural light and I enjoy being in this room hence the yoga mat rolled up next to the dresser. It's a good yoga space!
 My desk is along the wall opposite of the chairs and gets lots of great natural light from our second story deck. I use one of our dining room chairs so as to save space on our first floor when we don't have guests for dinner. The exposed brick wall is one of my favorite features in our house. It runs the full length of the house on both floors of the house. Things not to pay attention to? The mirror that is currently camping out here while our first floor half bath is still under renovation, and that cardboard box that is currently being used for my recycle bin. I'm currently in the hunt for some aesthetically pleasing recycling and trash receptacles.
My desk is along the wall opposite of the chairs and gets lots of great natural light from our second story deck. I use one of our dining room chairs so as to save space on our first floor when we don't have guests for dinner. The exposed brick wall is one of my favorite features in our house. It runs the full length of the house on both floors of the house. Things not to pay attention to? The mirror that is currently camping out here while our first floor half bath is still under renovation, and that cardboard box that is currently being used for my recycle bin. I'm currently in the hunt for some aesthetically pleasing recycling and trash receptacles. On the desk is my trusty macbook, my scanner, a flat screen monitor that I use while working on designs or editing photos, a calendar, and my to do list (of course!). I stow away my external hard drives and my graphics tablet in a super secret drawer that also serves as extra work space.
On the desk is my trusty macbook, my scanner, a flat screen monitor that I use while working on designs or editing photos, a calendar, and my to do list (of course!). I stow away my external hard drives and my graphics tablet in a super secret drawer that also serves as extra work space. The calendar from Smock is a perfect way for me to keep track of things with a simple glance and it doubles as a great art piece.
The calendar from Smock is a perfect way for me to keep track of things with a simple glance and it doubles as a great art piece. On the wall opposite of the windows, we have what would appear to be your average sliding door closet.
On the wall opposite of the windows, we have what would appear to be your average sliding door closet. But in reality this closet hides a lot of my essentials. I have two storage units that I picked up at IKEA. The lower one houses all of my paper (though you may notice I still have some overflow on top of the storage units. The upper unit is turned sideways so that it would fit and stores all of my crafty odds and ends. I keep my boxes of envelopes both in the corner to the left and on a shelf above the storage units.
But in reality this closet hides a lot of my essentials. I have two storage units that I picked up at IKEA. The lower one houses all of my paper (though you may notice I still have some overflow on top of the storage units. The upper unit is turned sideways so that it would fit and stores all of my crafty odds and ends. I keep my boxes of envelopes both in the corner to the left and on a shelf above the storage units.


 And there you have it! Hope you enjoyed my little studio tour!
And there you have it! Hope you enjoyed my little studio tour!